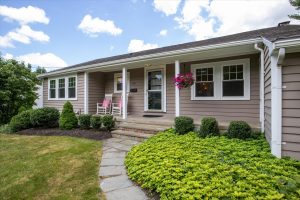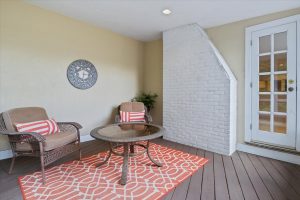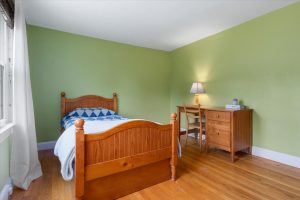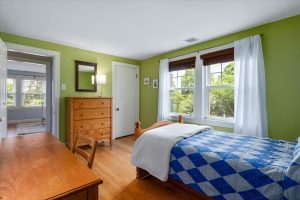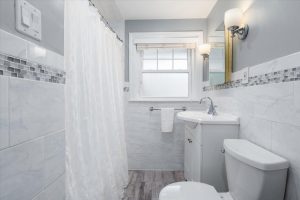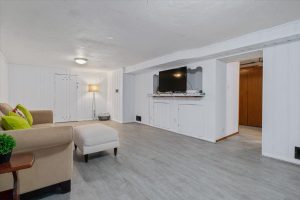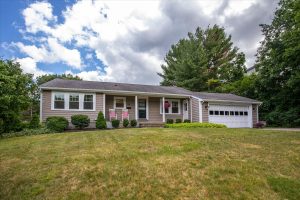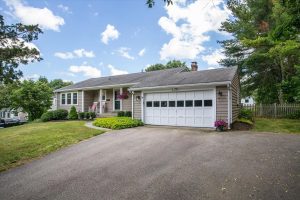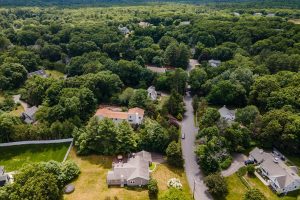PROPERTY DETAILS
Price: $1,110,000
Square Feet: 3,100 sq. ft.
Bedrooms: 4
Bathrooms: 3.5
Description: Desirable one level living in this sprawling ranch style home with original charm & character on one of town’s best streets. Covered front porch invites you inside to a wide open floor plan, perfect for entertaining inside & out. Kitchen with granite counters and white raised panel cabinets also has a breakfast bar that opens to an expansive dining room with a fireplace and french door leading to a screened in porch. The living room features a fireplace, built-ins, vaulted ceiling, skylights and palladian window overlooking a spacious deck. There is a half bath just off this area. Private main suite boasts a cathedral ceiling, WIC, arched window and views of the backyard. Ensuite has an enormous walk in shower with dual shower heads. A skylight & glass brick window flood this space with natural light.Work from home in the office with beadboard walls. Separate hallway houses 2 bedrooms and a full bath. Finished basement has a family room, bedroom, bathroom, laundry room.
PHOTOGRAPHS
FLOOR PLANS
For more information, please contact The Jowdy Group >





