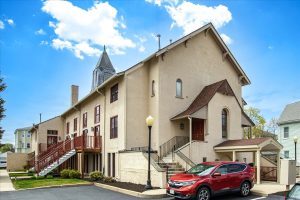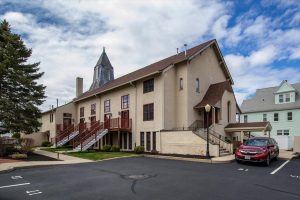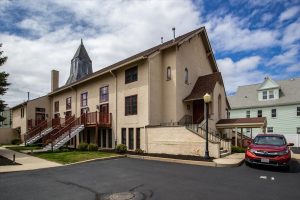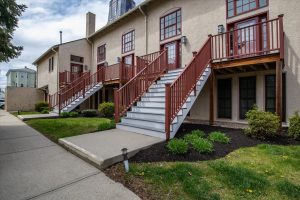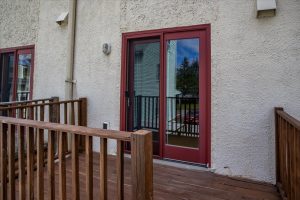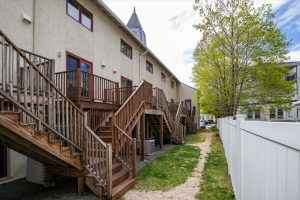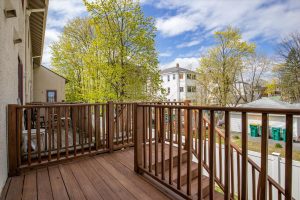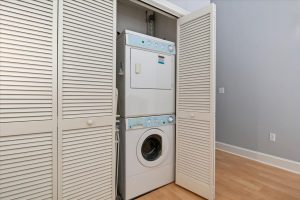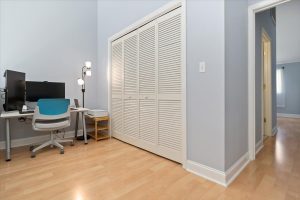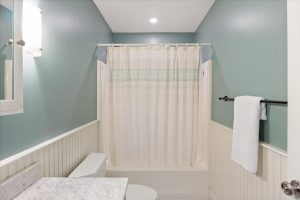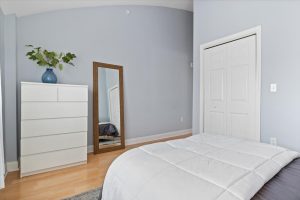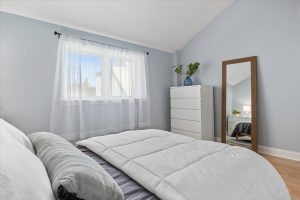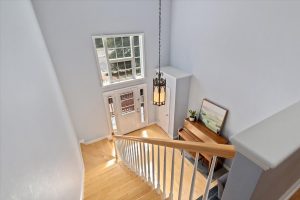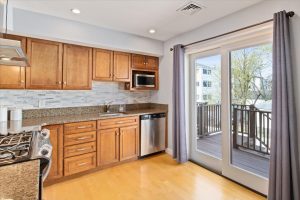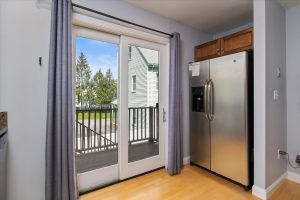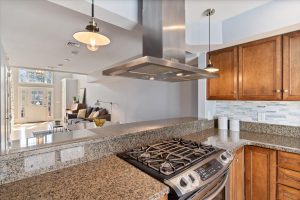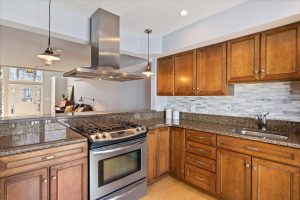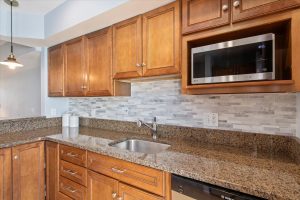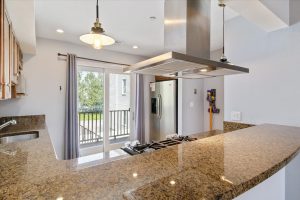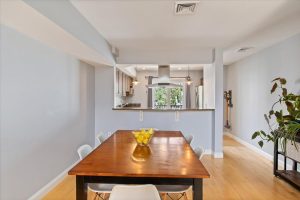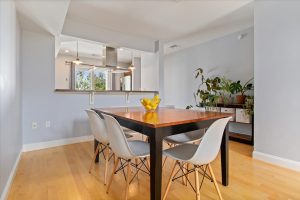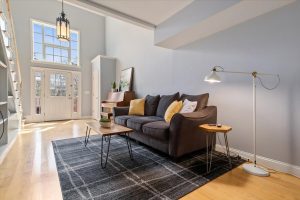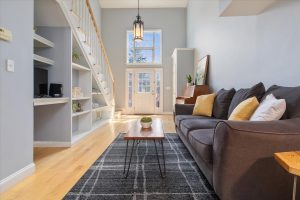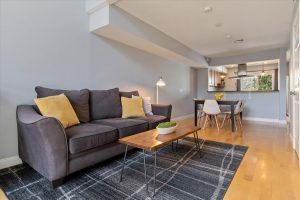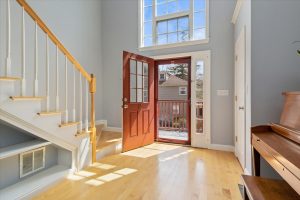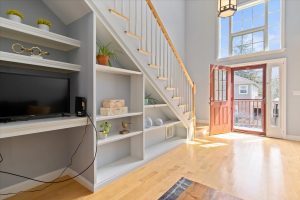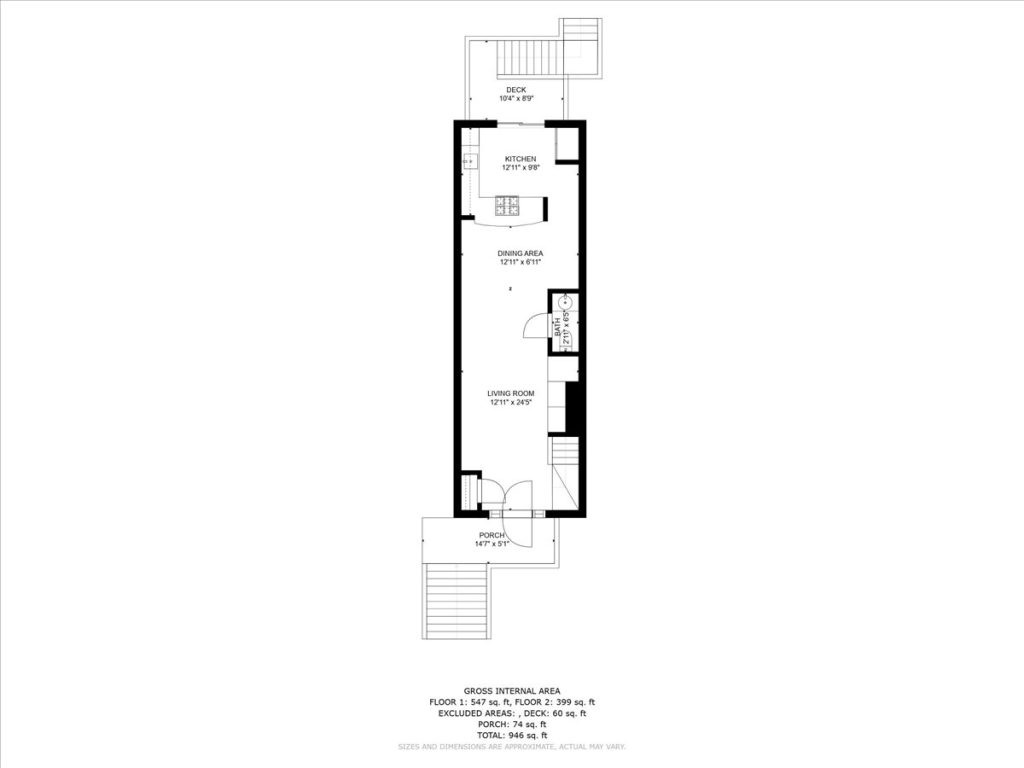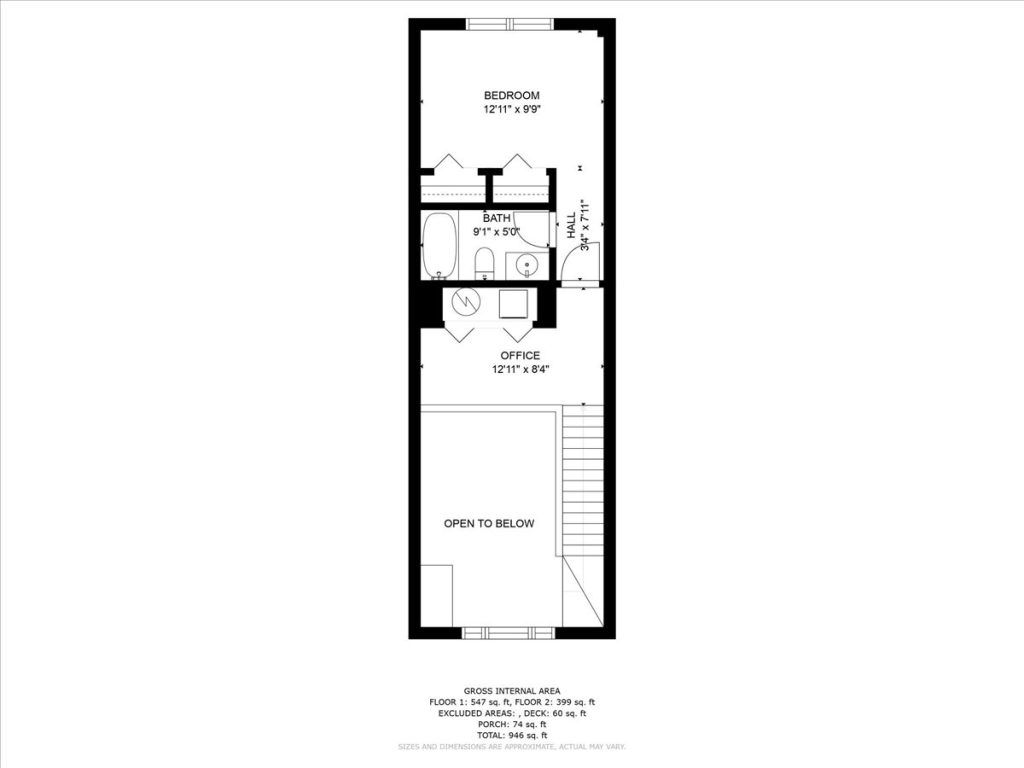3D SHOWCASE
PROPERTY DETAILS
Price: $400,000
Square Feet: 1,006 sq ft
Bedrooms: 1
Bathrooms: 1.5
Description: This bright and sophisticated town home is not to be missed! Desirable open floor plan for easy entertaining. Fabulous kitchen with granite counters, stainless steel appliances, stylish hood vent, beautiful dark wood cabinets and convenient breakfast bar with granite surface. Living room has custom built in shelves, a soaring ceiling and large picture window for extra light. Beautiful wood flooring throughout. Second floor has loft area with enclosed laundry, spacious master bedroom with double closets and full bath. Extra storage space available in adjacent building. This small, well managed complex is conveniently located in a residential neighborhood close to dozens of restaurants and stores. Perfect commuter location; 1 mile to Norwood Commuter Rail and easy access to Rt 1 and Rt 95. Take the virtual tour then come see in person.
PHOTOGRAPHS
FLOOR PLANS
For more information, please contact The Jowdy Group >


