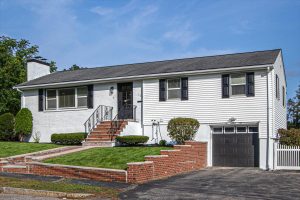VIDEO TOUR
PROPERTY DETAILS
Sold Price: $959,000
Square Feet: 2,080 sq. ft.
Bedrooms: 3
Bathrooms: 2 full
Description: Amazing renovated ranch inside & out with a wide open floor plan ideal for entertaining family & friends. Hardwood flooring plus neutral color palette throughout the main level unifies the space. Kitchen features center island w/ quartz counters highlighted by statement pendant lighting, SS appliances, sleek hood vent, induction cooktop, glass front cabinet + under cabinet lighting accentuating the quartz backsplash. Picture window fills the living room w/an abundance of light. White brick fireplace topped w/ chunky mantle anchors the space. Dining area is perfect for an intimate dinner or large gathering. Down the hall is a full bath w/ double vanity & contemporary brass fixtures plus 3 bedrooms each one larger than the next. Just off the kitchen is a sunroom surrounded by full length windows & a beamed ceiling. From here you can enter the backyard. The lower level has a family room w/ built in bookcase, 2 closets, garage access & a full bath/laundry. Near shopping, highway & more!
PHOTOGRAPHS
FLOOR PLANS
For more information, please contact The Jowdy Group >












































