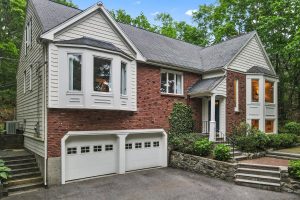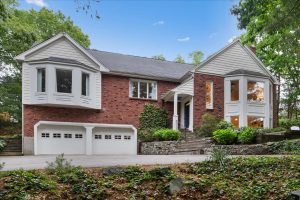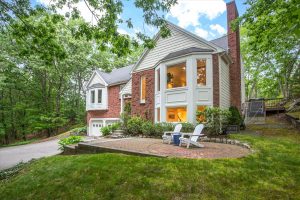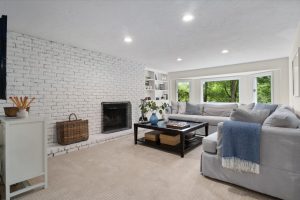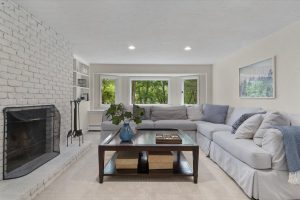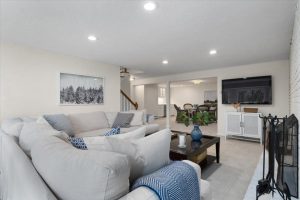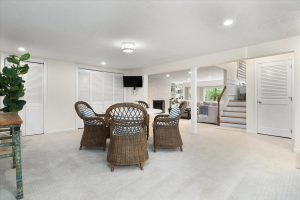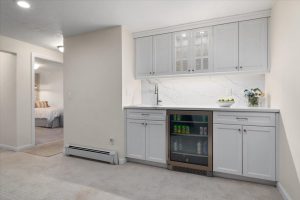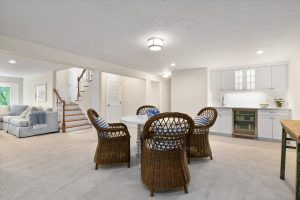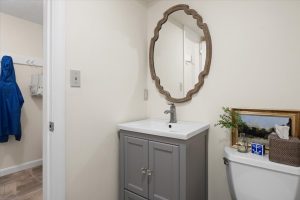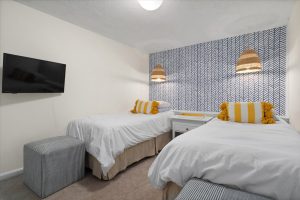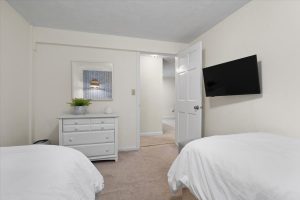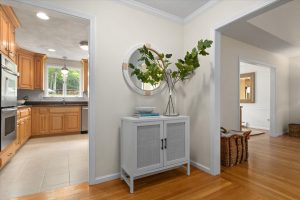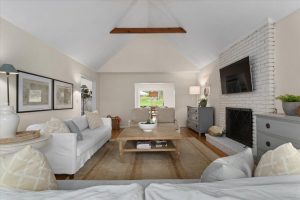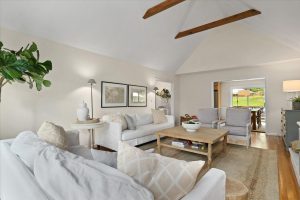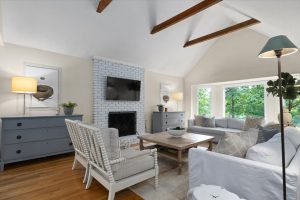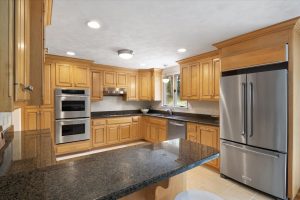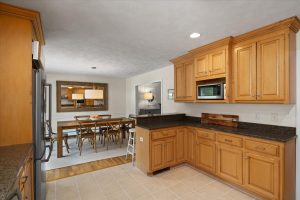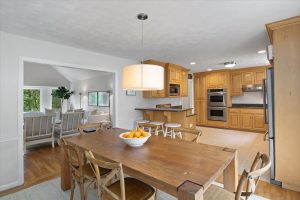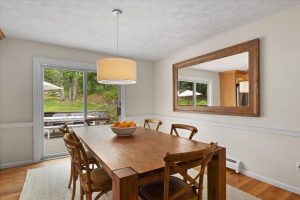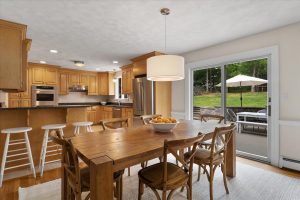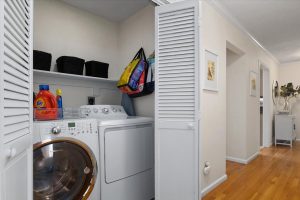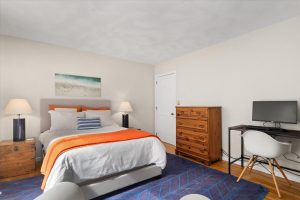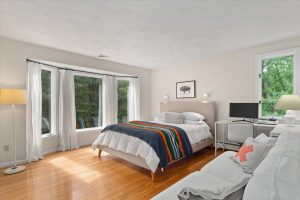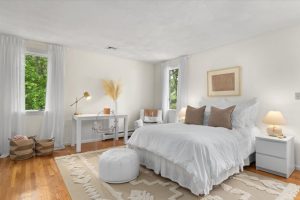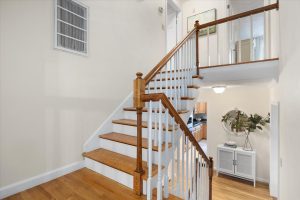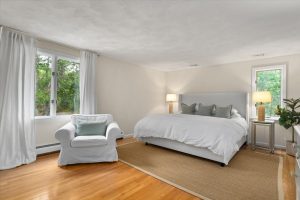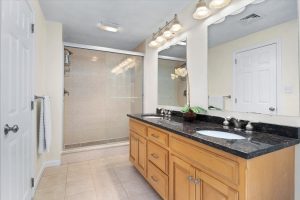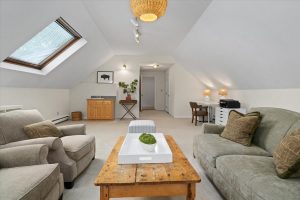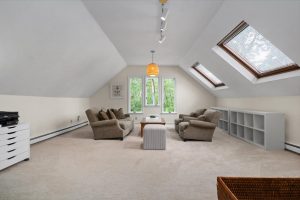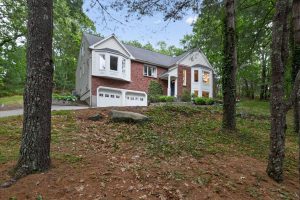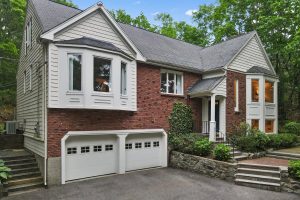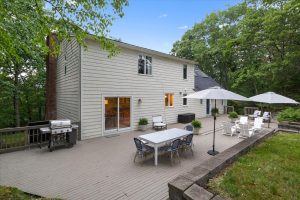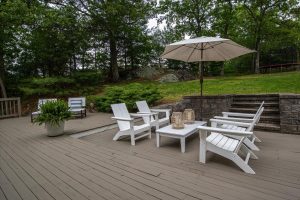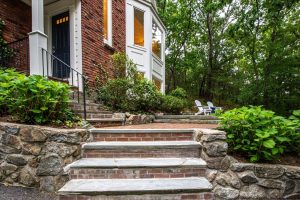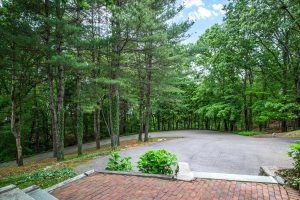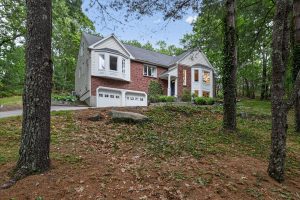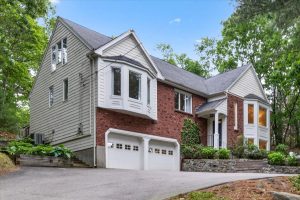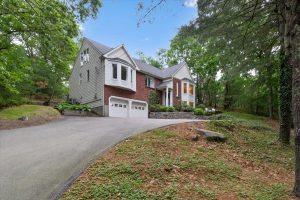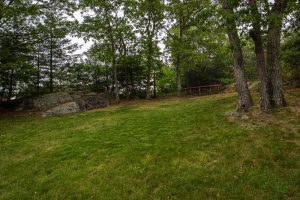VIDEO TOUR
PROPERTY DETAILS
Sold Price: $1,150,000
Square Feet: 3,717 sq. ft.
Bedrooms: 5
Bathrooms: 3 full, 1 half
Description: Elevated split entry home with 5 bedrooms, 3.5 baths & 2 car garage serenely situated on a cul de sac in a sought after neighborhood within walking distance to town. Vaulted entry reveals open floor plan with comforting neutral color palette throughout. Kitchen has warm maple cabinetry with crown molding, dark granite, breakfast bar, double wall oven & new fridge. Marvel at the stunning view from the bay window in the living room accentuated by a wood burning fireplace plus vaulted & beamed ceiling. Dining room leads to expansive deck running the length of the house. Main level is complete w/3 generous bedrooms & 2 full baths. Upper level is a retreat w/ a bright bonus room and primary bedroom that boasts dual WIC & ensuite. Inviting lower level is perfect for movie or game night with cozy fireplace & stylish wet bar w/beverage chiller. Lower level includes ½ bath, enormous mudroom & spare bedroom for guests or home office. Private yard is ideal for entertaining or lounging around.
PHOTOGRAPHS
FLOOR PLANS
For more information, please contact The Jowdy Group >

